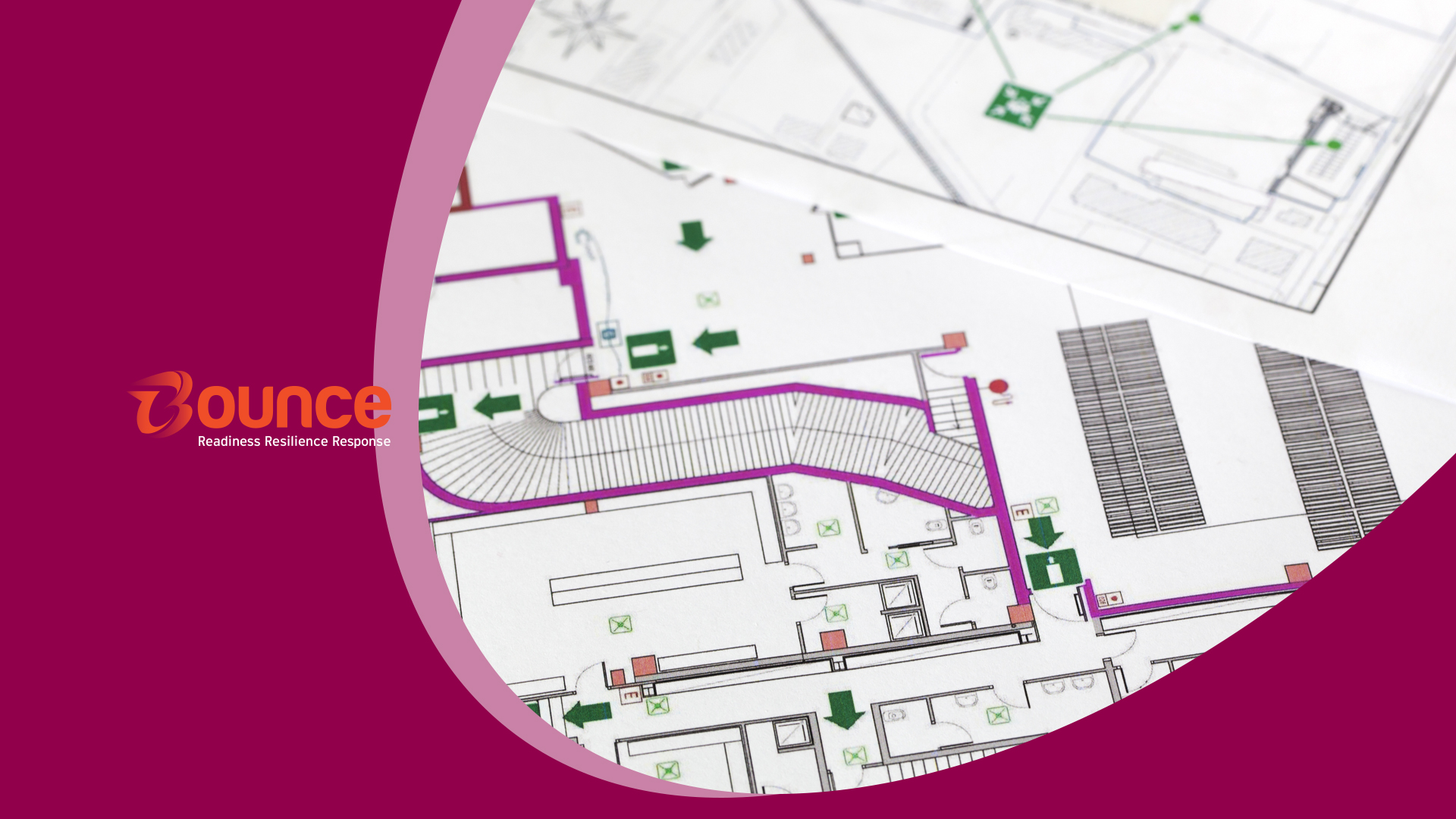Planning For Emergencies in the new year
Planning and preparing for emergencies should be an integral part of any organisation’s risk management strategy. It ensures the safety and security of the business, its assets and most importantly, its people.
Emergencies can, and do, happen at any place, any time and under any circumstance. With the year we’ve all endured, can you afford to miss-handle an emergency?
If an evacuation is required at your workplace, whether it be a school, office or stadium, you must have an evacuation diagram that meets best practice standards.
In this short blog, Bounce Readiness breaks down the purpose, and the design of a good diagram.
The Purpose of An Emergency Evacuation Diagram
Evacuation diagrams serve several purposes, including:
- preparing your staff prior to an emergency by providing a pictorial representation of your facility and its emergency exits,
- guiding people to safety in the event of an emergency,
- to correctly identify the location of safety equipment such as fire extinguishers, first aid points and fire hose reels,
- to clearly identify all emergency exits and fire exits,
- to identify the location of assembly areas,
- identify emergency procedures, and;
- provide your personnel with an orientation of where they are in the building should an emergency occur.
If your diagrams are missing any of the above, then they’re likely out of code. It’s important the diagrams do not sink within the walls of your workplace, but instead become as useful as the doorways you use.
The first principle when designing an evacuation diagram for your organisation is to keep it simple. This is one of the few businesses situations where less truly is better.
People should be able to look at your diagram and take in the maximum amount of information about their situation in the smallest amount of time.
Your diagram should include the following elements:
- The basic layout of the property including walls, doors and any outside areas designated for emergency congregation.
- The location of where the diagram is placed. This should be marked “You Are Here” to indicate to the person reading it where they are in relation to the exits. This will vary on each diagram, according to where it is placed inside the building.
- The positioning of fire extinguishers and reels, first aid stations and stairwells.
Under the Australian Standard, AS 3745-2010: Planning for Emergencies in Facilities, evacuation diagrams must meet specific requirements. It is also mandatory that they are reviewed and updated every five years.
Professional Emergency Evacuation Diagrams
Bounce Readiness provides our clients with the option to outsource their diagrams to us.
We work with businesses to provide professional, compliant evacuation diagrams that will always match and stay updated to code. Contact Cheryl Hambly on 1300 650 954 or email info@bouncereadiness.com.au to discuss designing or reviewing your evacuation strategy today.

